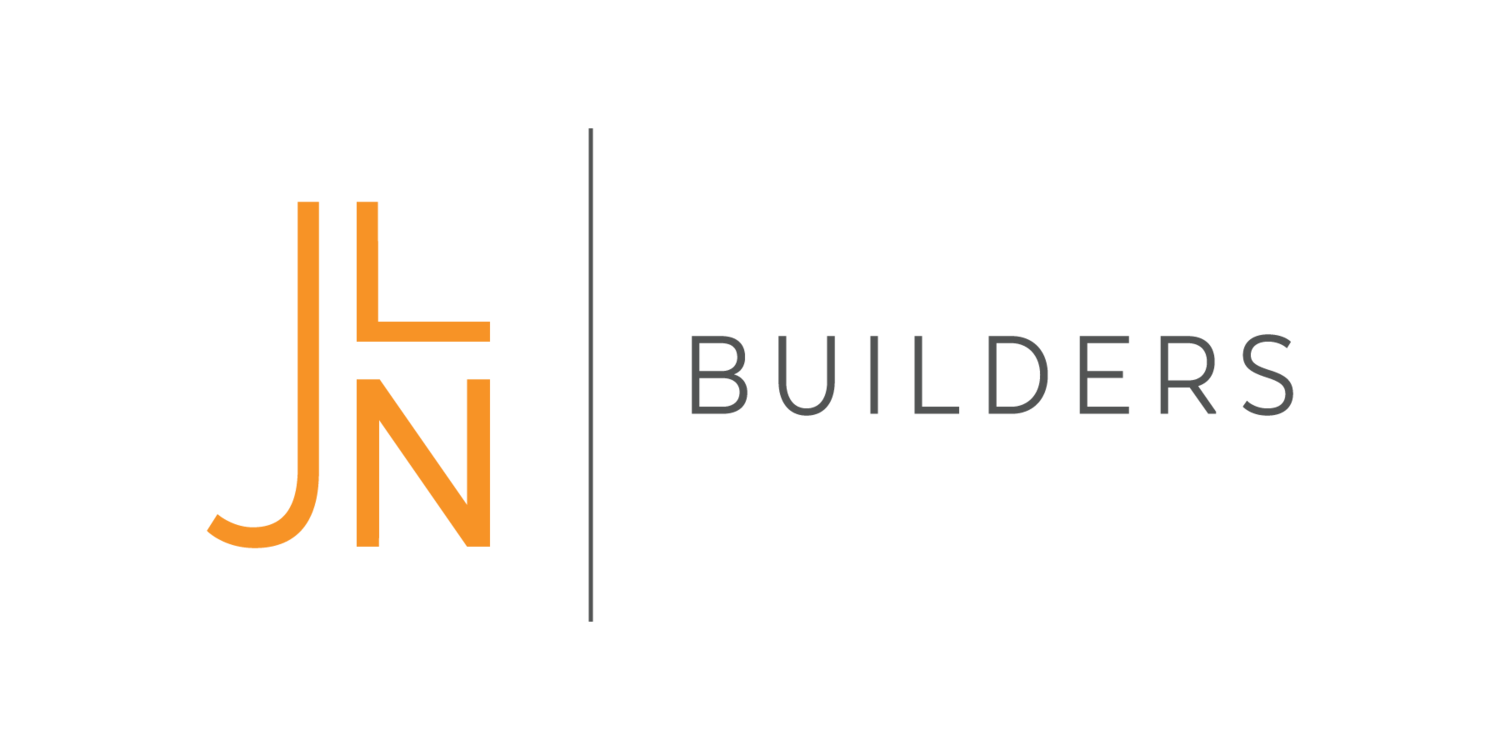











Kentfield
An open floor plan and redesigned kitchen layout were the core considerations of the client brief for this California ranch style home. JLN Builders reshaped the kitchen space and it’s sightline within the home. The timeless beauty of the home was elevated by adding a vaulted roof in the living room, and vaulted the ceiling. The heart of the home is clearly evident for our client and her rescue pup, who love to entertain extended family.
Flexibility was cleverly created with a double sided sliding frosted glass pocket door along the north exposure of the kitchen.
Architect/Designer: Billy Lynam
Photographer: David Duncan Livingston
